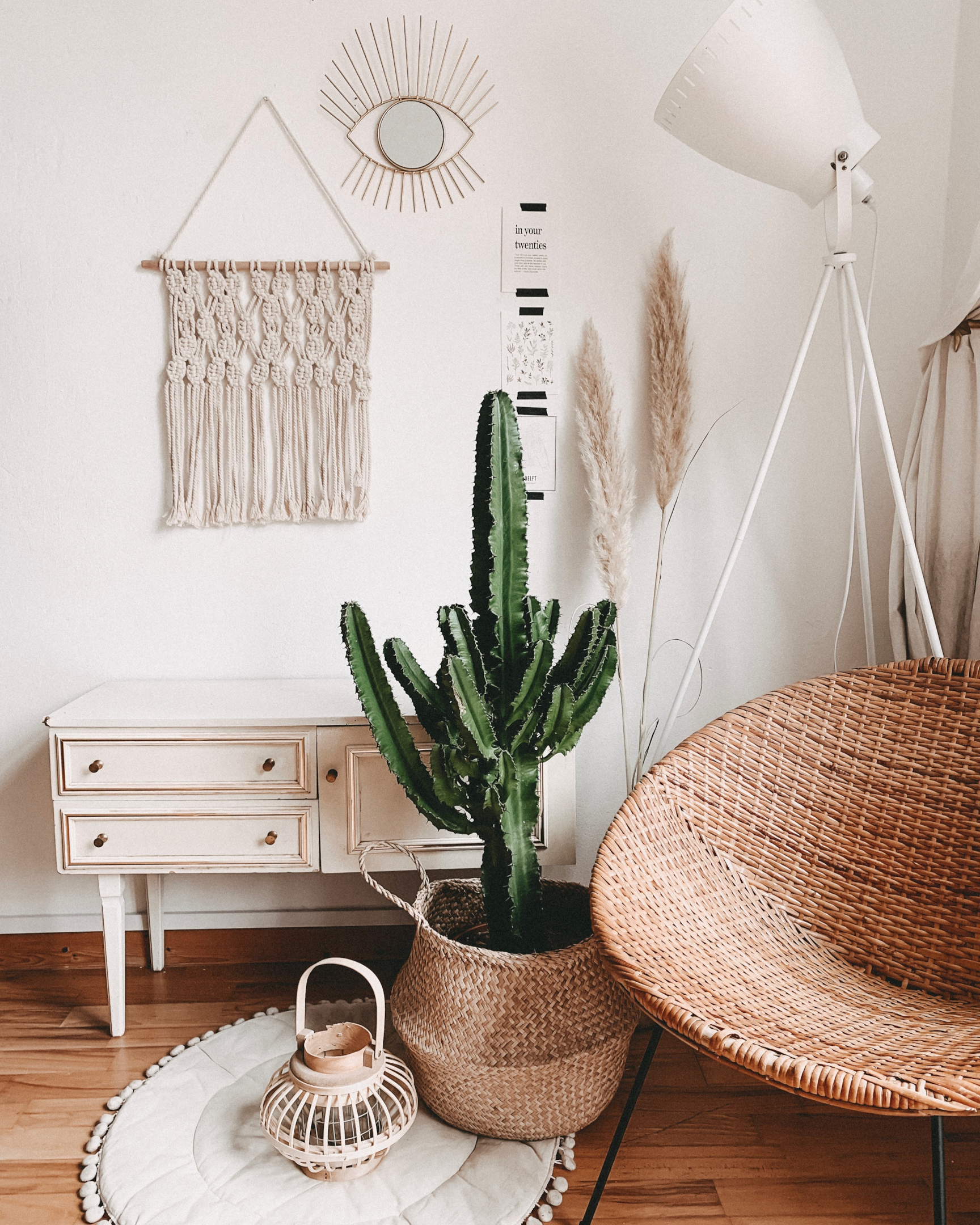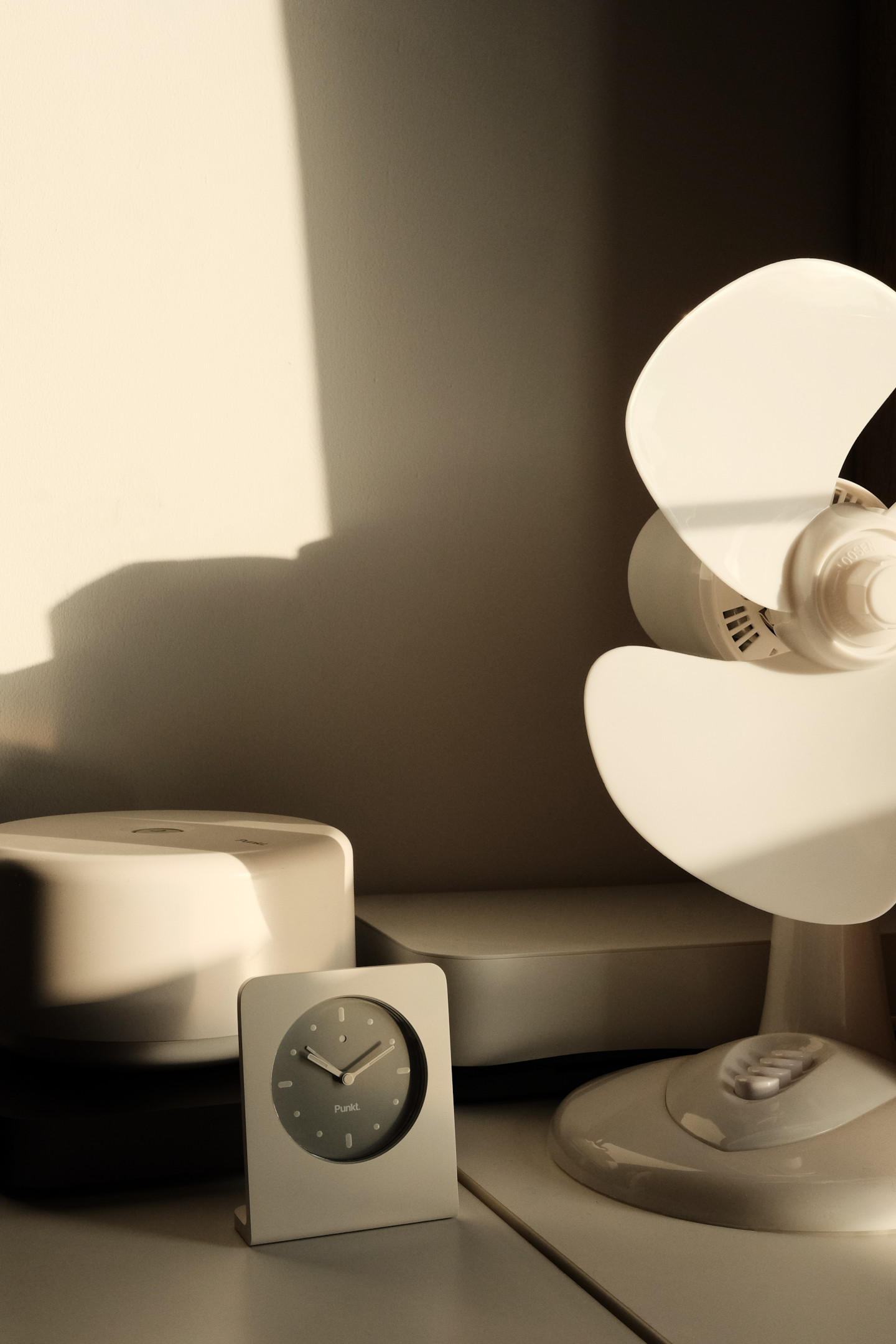From Concept to Reality: The Journey of a Residential Interior Design Project
Turning a house into a home is a difficult job, and a large part of it involves the planning and execution of a perfect residential interior design plan. The process of envisioning the final form of a room, working out the logistics of creating it, and bringing the final product from a concept to reality involves numerous skills that interior designers use to bring out the hidden aspects of a room.
If you're planning on starting a residential interior design project, it can be helpful to examine what some of these skills are and what efforts go into planning the project. That way, you can follow along and understand how it works, save money by doing what you can yourself, and help ensure that the final aesthetic is something you love. Creating interior spaces that people will love to be in is the goal, and the following steps are how expert residential interior designers achieve this.
How to Design Beautiful Interiors
There's a good reason that interior design professionals usually have a strong education and a lot of experience in the field! While anyone can make a room that looks good enough, it takes research, education, and a strong sense of style to make a room that looks great. To build an interior design that you love, make sure that follow these steps before making any huge decisions or changes to your house.
Step #1: Building a Project Foundation
The first step to any project, no matter what type, is to structure the project and examine what elements will go into the complete layout. When it comes to work involving houses and contractors, this is especially important as costs and labor can add up extremely quickly.
So, before knocking out any walls or changing any critical design elements of the house, it's important to choose a designer who fits your values, understands your vision, and can work within your budget. Establishing an interior design budget is especially important, as well as finding someone who has clear communication with their clients.
Step #2: Creating a Concept
Once the initial meeting and review are complete, interior designers take a very important next step. To create interiors, they often use computer aided design or other residential design techniques to come up with a visualized representation of the space. This conceptual space should be a cohesive way to explore the functionality, furnishings, textures, materials, and other aspects of the room and a way for the client to understand the miniature world the designer is building.
Architects and designers share a range of essential functions here, and interior designers use sketches and models in a similar way to an architect when showing the conceptual version of their interior design projects. One modern tool used by architects and many designers is a Building Informational Modeling (BIM) file, which is a comprehensive 3D analysis of the building.
Step #3: Planning the Layout
The next step for an interior designer is laying out the floor plan in a way that maximizes the space, utility function, and beauty of the room. For commercial interiors, this includes maximizing customer exposure to products, but for functional living spaces the requirements are slightly different.
It's important to plan for the future. For example, in two years what will you be using the space for? Is the eclectic furniture really necessary, or is it better to focus on a more open floor plan that is more walkable and livable?
Step #4: Material Selection
The next step is to choose what materials would work best for the floors, walls, ceilings, light fixtures, and other basic elements of the room. These key background design choices are important to get in place before moving on to the next steps.
For this part of the project, the designer will source interior design material that meets building codes, provides creativity, is sourced sustainably, and are durable enough to last throughout a person's life. The materials can have a synthetic texture or be sourced from nature.
Step #5: Lighting and the Color Palette
Up until this point, most of the work has been done by the designer. However, at this stage, you get to truly let your ideas and passions start to shine through. The lighting design and color palette can hugely affect the mood and vibe of a space you create, so be sure to choose carefully!
For lighting, natural light from windows is always good. If the room is a home office, blocking out sound and providing natural lighting helps boost productivity down the line and can help you focus. If you want to specialize the room for a certain person or job, keep the lighting needs you will have to build in mind.
Try and use the lighting to highlight the focal points of the room or where you can hang art. Some common tips for color design are to use complementary colors, or harmonious colors that match the theme of the house.
Step #6: Furniture and Fixtures
One of the hardest interior design jobs is selecting and purchasing the right set of furniture and other room fixtures. Matching the architecture of the room is critical, and the decor of the rooms will play a role in their overall role as functional living spaces.
When selecting furnishings, try and find pieces that match your aesthetic style and enhance the overall design of the space. Interior design is about taking a structure and spaces and making them comfortable, and what furniture you choose can make or break the design for a client. In addition to furniture, professionals should always choose fixtures for the rooms that add function and beauty.
Step #7: Coordinating Contractors
Now that most of the interior design selections have been made, the designer will have the difficult job of coordinating and overseeing the various workers that will be in the building. All of the various employees must work together in harmony to bring the residential interior design project to completion.
An interior designer will work with their clients to gain access to spaces and oversee various projects. Their function is not only to design a space but to work with suppliers and trade workers to ensure smooth delivery and installation. For interior design, furniture and decor must be installed properly and in a way that fits with the architecture of the room and the style of the clients.
Another important job is to understand what the architects intended for the space, how building codes come into play, and how residential design functions as a blend of art and office work or design projects. Interior design is a complex mixture of the aesthetic art design and more complex tasks that require a good education and experience in creating a beautiful residential interior. Coordinating all of the complex work going on in a design job is one reason why hiring an interior designer is a good investment and provides good value for the cost.
Step 8: Finishing Touches
The construction and contractor portion of the interior design job can last a while, but once it's finished the residential interior design itself should be well on its way to completion. At this point, the interior spaces will need some finishing touches like any remaining furniture placed and interiors styled to create a mood of hospitality.
Some spaces will require less design and some will require more, but all interior design projects will need finishing touches from the designers. Interior design finishing touches can include curtains, artwork, potted plants, rugs, sculptures, or any other smaller design element.
Completing the Project
Now that the residential interior design project is complete, it's time to show it to the clients and gauge their reactions. Interior designers rely on customer satisfaction and providing advantages to the average person to stay in business, so it's important to make sure that the interior spaces meet their needs, wants, and personal aesthetic.
The goal of designers is to create a space that architects, residential interior designers, and the person who will inhabit the space will all think is functional and beautiful. To be successful in your projects as an interior designer you should stay on course and work methodically.
As a client, you should understand that there's a lot of technical education and skill that goes into designing a room and it is not something that happens overnight. Creating elements like a 3D building information model and figuring out how to use and maximize the space is not something anyone can do, and it's important to appreciate the difficult parts of the interior design job along with the more creative aspects.
Closely following these steps will ensure that your residential interior design project is completed on time, within budget, and in a way that is pleasing to the client. When you work together to bring a vision to life, interior design becomes a truly unique and beautiful art form that can turn a residential interior into a beautiful room that sparks joy, creates conversations, and brings people closer together.
Creating a space that people love to be in is the ultimate goal of the interior designer, and there's no better way to turn a residential interior from a room into part of a home than by creating a cohesive and effective design for it. However, all of the pieces of the puzzle described here have to come together harmoniously and effectively for the final room design to work. If you're considering starting a residential interior design project, you have a lot to gain from contacting the interior design professionals and getting a feel for what they have to say!





